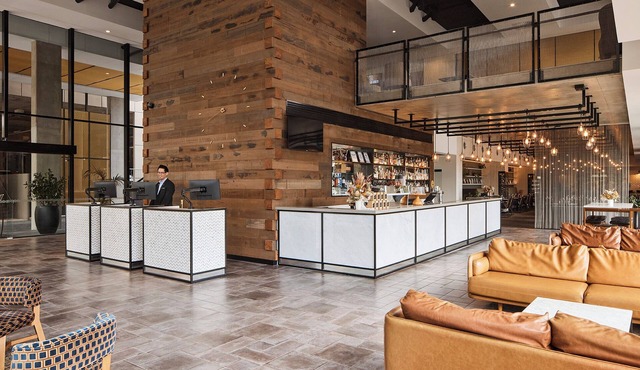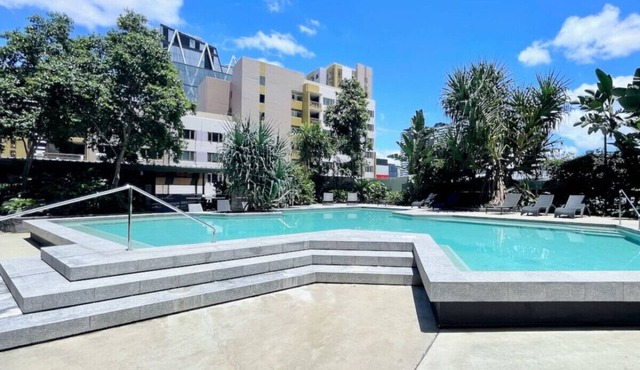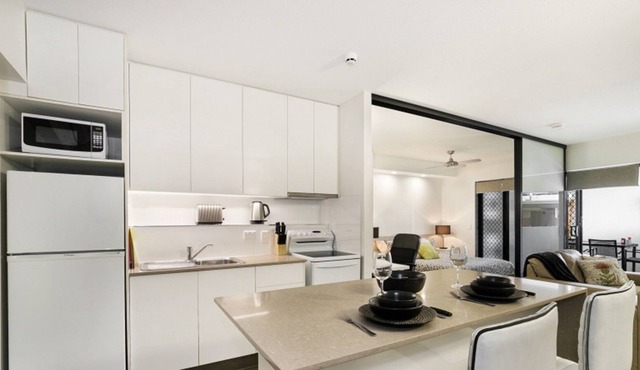Rydges Fortitude Valley | Hotel in Bowen Hills

Hotel in Bowen Hills
Hotel with an outdoor pool, steps from Brisbane Showgrounds
An outdoor pool, a restaurant, and a 24-hour fitness center are available at this smoke-free hotel. WiFi in public areas is free. Additionally, a bar/lounge, a snack bar/deli, and a conference center are onsite.
Rydges Fortitude Valley offers 208 accommodations with minibars and safes. Accommodations offer separate sitting areas. Beds feature pillowtop mattresses. A pillow menu is available. 50-inch LCD televisions come with premium cable channels. Guests can make use of the in-room refrigerators and coffee/tea makers. Bathrooms include complimentary toiletries and hair dryers.
Guests can surf the web using the complimentary wired and wireless Internet access. Business-friendly amenities include desks and phones. Additionally, rooms include irons/ironing boards and blackout drapes/curtains. Housekeeping is provided daily.
Recreational amenities at the hotel include an outdoor pool and a 24-hour fitness center.
Amenities
Policies
Cashless transactions are available extra-person charges may apply and vary depending on property policy government-issued photo identification and a credit card, debit card, or cash deposit may be required at check-in for incidental charges special requests are subject to availability upon check-in and may incur additional charges; special requests cannot be guaranteed the name on the credit card used at check-in to pay for incidentals must be the primary name on the guestroom reservation this property accepts credit cards, debit cards, and cash




































